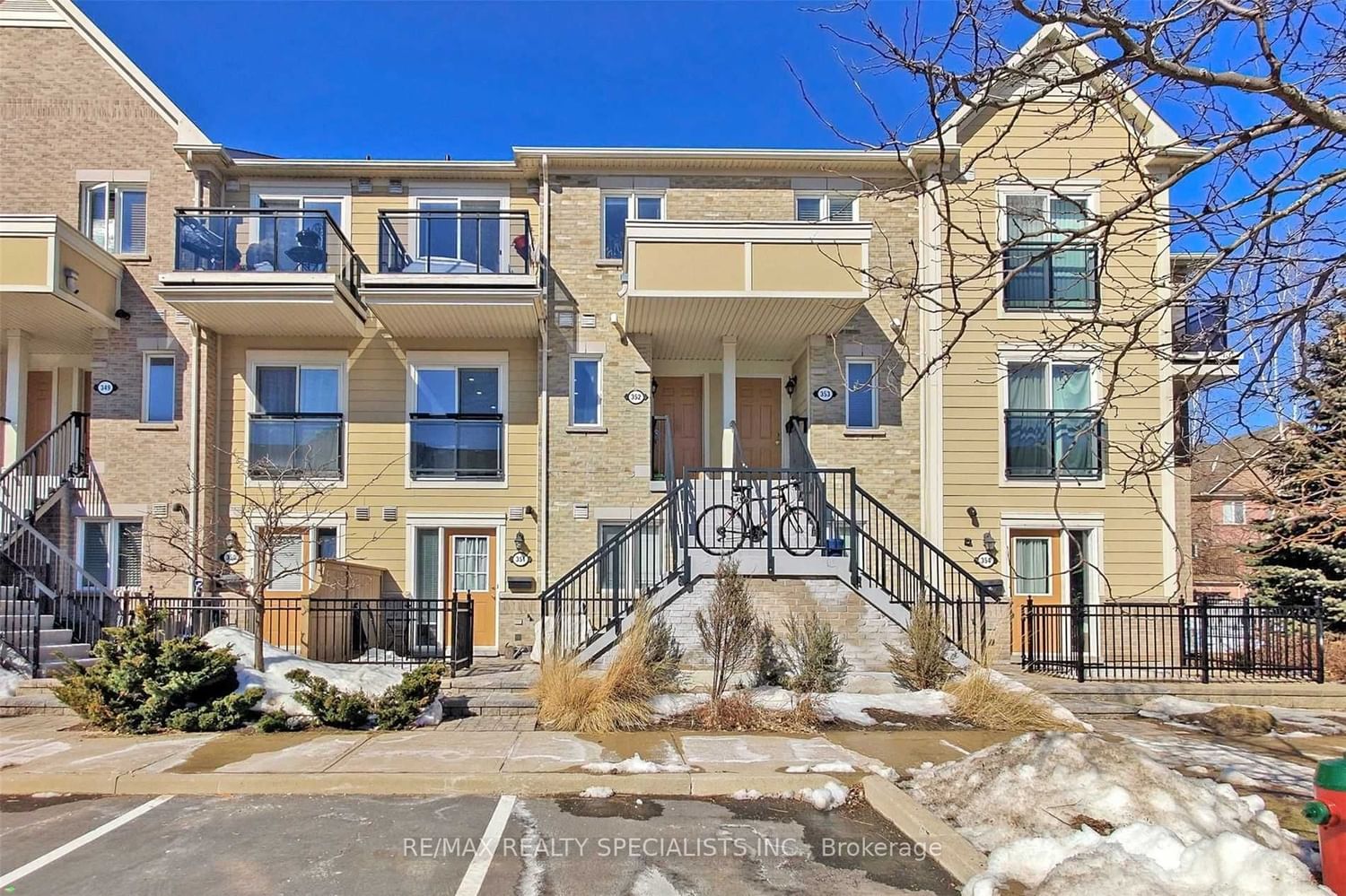$2,600 / Month
$*,*** / Month
2-Bed
2-Bath
800-899 Sq. ft
Listed on 2/1/24
Listed by RE/MAX REALTY SPECIALISTS INC.
Nestled in sought-after Churchill Meadows, this clean, move-in ready, 2 bedroom, 1.5 bathroom stacked townhouse is approx. 890 sq. ft. and located on the upper 2 levels of the townhouse. The main floor consists of a mirrored entryway closet, combined living dining area with a Juliette balcony, gallery kitchen with ample counter and cupboard space, stainless steel appliances, 2-piece powder room and under stair storage space. The second floor has the primary bedroom with walk-in closet and private glass railing balcony, a secondary bedroom with closet, main washroom with tub/shower combo, laundry closet (with large washer and dry) and linen closet. Steps to transit. Walking distance to grocery stores, ~5 min drive to Erin Mills Town Centre & Walmart, ~7 min drive to Credit Valley Hospital, ~6 mins to Hwy 403, quick access to Hwy 407.
Visitor parking onsite. Park and green space onsite.
To view this property's sale price history please sign in or register
| List Date | List Price | Last Status | Sold Date | Sold Price | Days on Market |
|---|---|---|---|---|---|
| XXX | XXX | XXX | XXX | XXX | XXX |
W8036136
Condo Townhouse, 2-Storey
800-899
7
2
2
1
Exclusive
11-15
Central Air
N
Concrete
N
Forced Air
N
Terr
PSCP
788
S
None
N
Maple Ridge Community Mgt Ltd
2
Y
Visitor Parking
